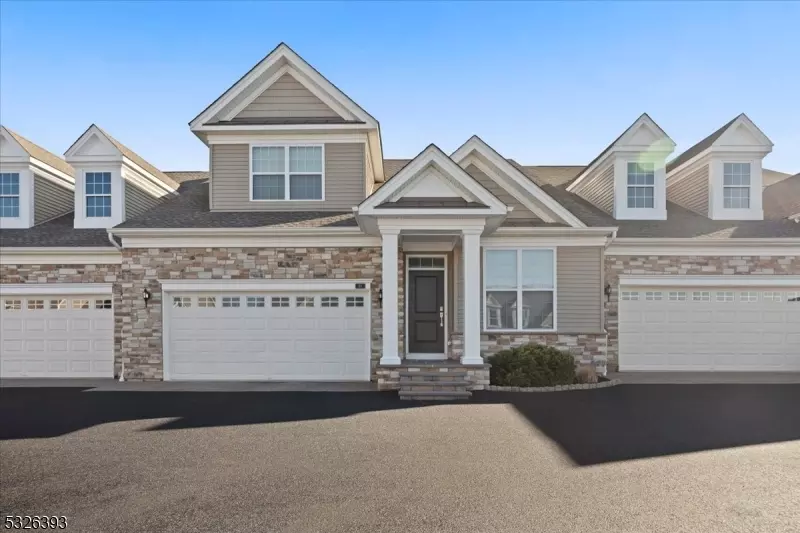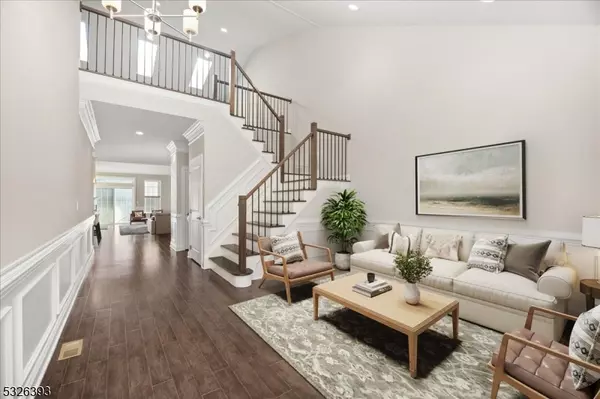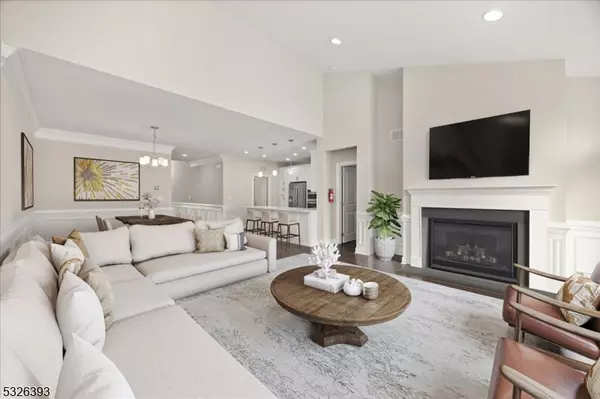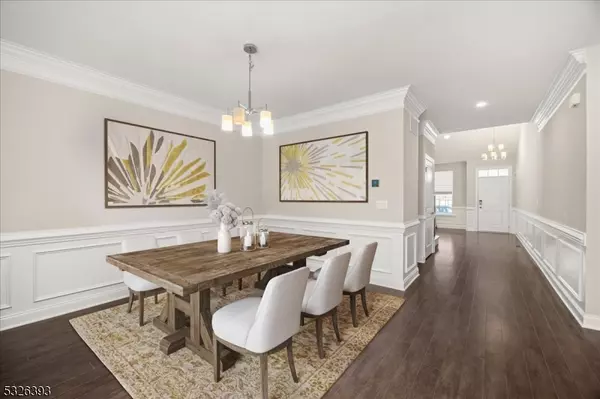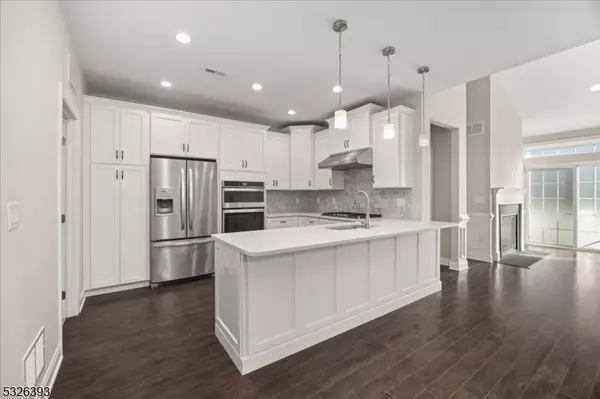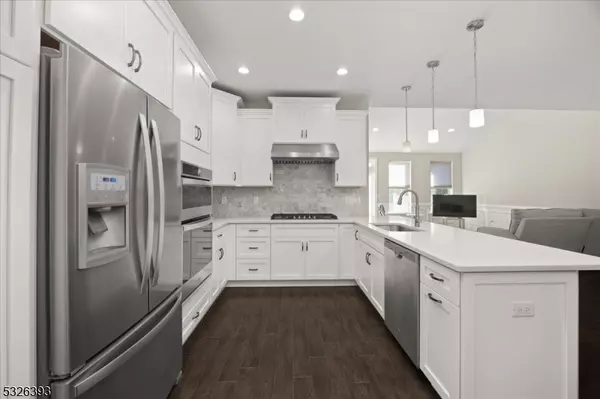
2 Beds
2.5 Baths
2,651 SqFt
2 Beds
2.5 Baths
2,651 SqFt
Key Details
Property Type Townhouse
Sub Type Townhouse-Interior
Listing Status Active
Purchase Type For Sale
Square Footage 2,651 sqft
Price per Sqft $292
Subdivision Regency At Readington
MLS Listing ID 3936701
Style Townhouse-Interior, Multi Floor Unit
Bedrooms 2
Full Baths 2
Half Baths 1
HOA Fees $507/mo
HOA Y/N Yes
Year Built 2020
Annual Tax Amount $14,082
Tax Year 2024
Property Description
Location
State NJ
County Hunterdon
Rooms
Basement Full, Unfinished
Master Bathroom Stall Shower
Master Bedroom 1st Floor, Full Bath, Walk-In Closet
Dining Room Formal Dining Room
Kitchen Breakfast Bar
Interior
Interior Features CODetect, FireExtg, CeilHigh, Skylight, SmokeDet, StallShw, TubShowr, WlkInCls
Heating Gas-Natural
Cooling 1 Unit, Multi-Zone Cooling
Flooring See Remarks, Tile, Wood
Fireplaces Number 1
Fireplaces Type Gas Fireplace, Great Room
Heat Source Gas-Natural
Exterior
Exterior Feature Stone, Vinyl Siding
Parking Features Attached Garage, Garage Door Opener
Garage Spaces 2.0
Utilities Available Electric, Gas-Natural
Roof Type Asphalt Shingle
Building
Sewer Public Sewer
Water Public Water
Architectural Style Townhouse-Interior, Multi Floor Unit
Schools
Elementary Schools Whitehouse
Middle Schools Readington
High Schools Huntcentrl
Others
Pets Allowed Number Limit, Yes
Senior Community Yes
Ownership Condominium


