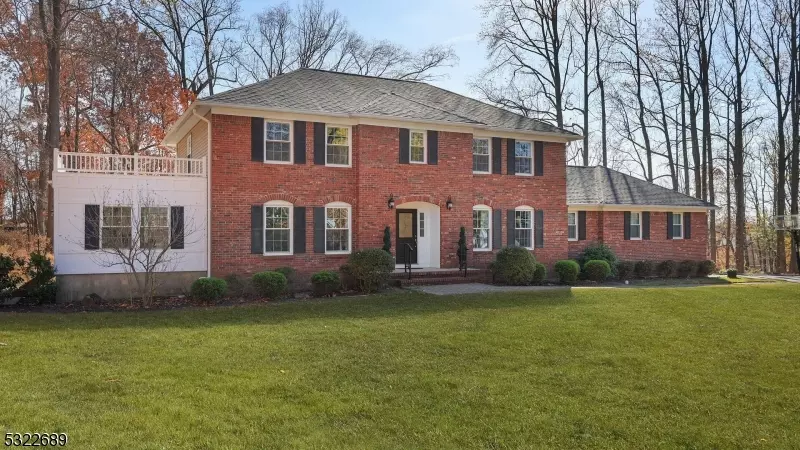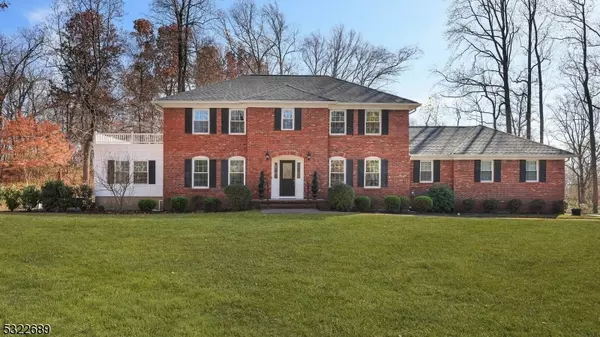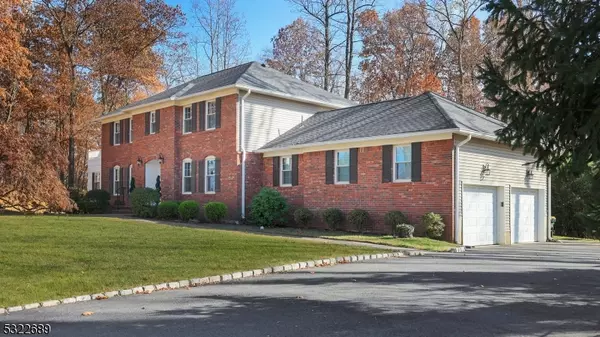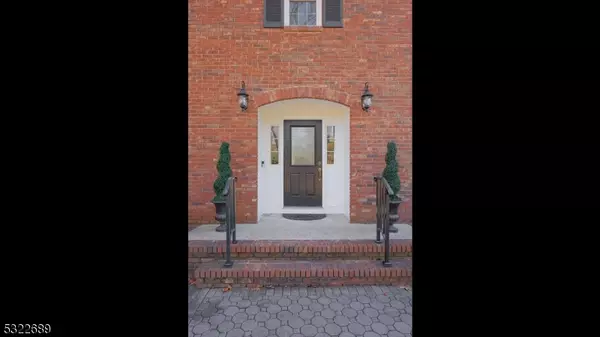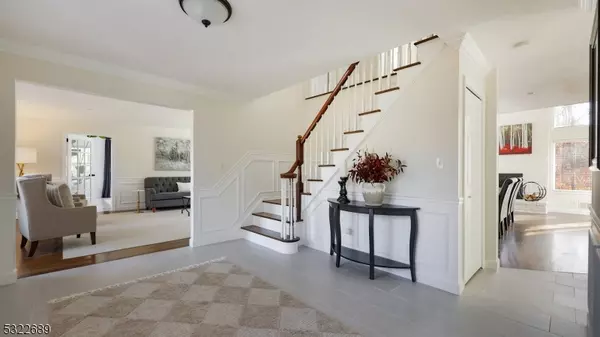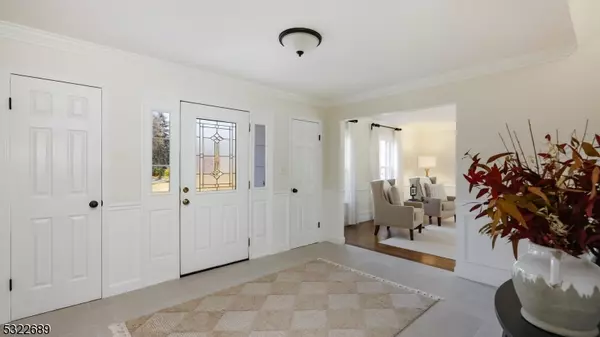
4 Beds
3.5 Baths
1.7 Acres Lot
4 Beds
3.5 Baths
1.7 Acres Lot
Key Details
Property Type Single Family Home
Sub Type Single Family
Listing Status Under Contract
Purchase Type For Sale
Subdivision Geiger Estates
MLS Listing ID 3934442
Style Colonial
Bedrooms 4
Full Baths 3
Half Baths 1
HOA Y/N No
Year Built 1985
Annual Tax Amount $14,659
Tax Year 2024
Lot Size 1.700 Acres
Property Description
Location
State NJ
County Somerset
Zoning RES
Rooms
Family Room 21x15
Basement Finished, Full
Master Bathroom Soaking Tub, Stall Shower
Master Bedroom Full Bath, Walk-In Closet
Dining Room Formal Dining Room
Kitchen Breakfast Bar, Eat-In Kitchen, Separate Dining Area
Interior
Heating Gas-Natural
Cooling Central Air
Flooring Carpeting, Tile, Wood
Fireplaces Number 1
Fireplaces Type Family Room, Wood Burning
Heat Source Gas-Natural
Exterior
Exterior Feature Brick, Vinyl Siding
Parking Features Attached Garage
Garage Spaces 2.0
Utilities Available All Underground, Electric, Gas-Natural
Roof Type Asphalt Shingle
Building
Lot Description Level Lot
Sewer Public Sewer
Water Public Water
Architectural Style Colonial
Schools
Elementary Schools Central
Middle Schools Middle
High Schools Whrhs
Others
Senior Community No
Ownership Fee Simple


