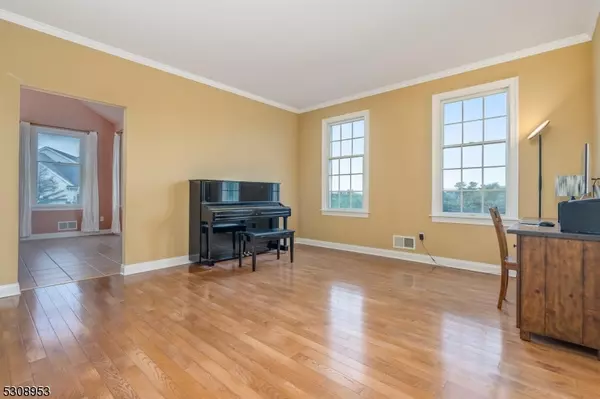
4 Beds
2.5 Baths
3,902 SqFt
4 Beds
2.5 Baths
3,902 SqFt
Key Details
Property Type Single Family Home
Sub Type Single Family
Listing Status Active
Purchase Type For Sale
Square Footage 3,902 sqft
Price per Sqft $230
Subdivision Highland Ridge
MLS Listing ID 3925166
Style Colonial
Bedrooms 4
Full Baths 2
Half Baths 1
HOA Y/N No
Year Built 2001
Annual Tax Amount $16,020
Tax Year 2023
Lot Size 2.020 Acres
Property Description
Location
State NJ
County Hunterdon
Rooms
Family Room 21x15
Basement Full, Unfinished
Master Bathroom Soaking Tub, Stall Shower
Master Bedroom Full Bath, Walk-In Closet
Dining Room Formal Dining Room
Kitchen Center Island, Country Kitchen, Eat-In Kitchen, Pantry
Interior
Interior Features CODetect, CeilCath, FireExtg, CeilHigh, SmokeDet, SoakTub, StallShw, StallTub, TubShowr, WlkInCls
Heating Gas-Natural
Cooling 2 Units, Ceiling Fan, Central Air
Flooring Carpeting, Tile, Wood
Fireplaces Number 1
Fireplaces Type Family Room, Gas Fireplace
Heat Source Gas-Natural
Exterior
Exterior Feature Brick, Vinyl Siding
Garage Attached Garage, Garage Door Opener
Garage Spaces 3.0
Utilities Available All Underground, Electric, Gas-Natural
Roof Type Asphalt Shingle
Parking Type 1 Car Width, Additional Parking, Blacktop
Building
Lot Description Mountain View, Open Lot, Skyline View
Sewer Septic 4 Bedroom Town Verified
Water Public Water
Architectural Style Colonial
Schools
Elementary Schools Union Twp
Middle Schools Union Twp
High Schools N.Hunterdn
Others
Senior Community No
Ownership Fee Simple







